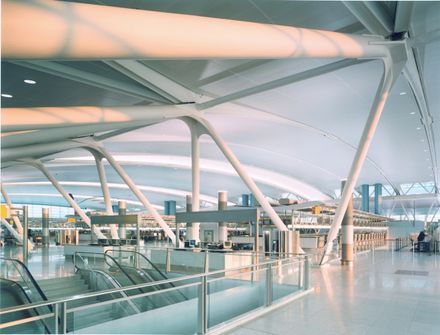
John F. Kennedy International Airport
PHOTOGRAPHS
Douglas Spranger
MANUFACTURERS
Dyson, Leland, FAPRESA
CATEGORY
Airport, Refurbishment
COST ESTIMATING
Hanscomb Associates
LOCATION
New York, United States
CLIENT
JFK IAT Project Team JFK International Airport
CONSTRUCTION MANAGER
Morse/Diesel (now AMEC)
BAGGAGE HANDLING
Chermayeff & Geismer Associates
LANDSCAPE / IRRIGATION
Judith Heintz Landscape Architecture
ACOUSTICS
Ove Arup & Partners
ART CONSULTANT
Wendy Feuer Public Arts & Design Consultant
LIGHTING
SBLD Studio
Text description provided by architect.
In 1957, SOM designed the former International Arrivals Building for New York's Idlewild Airport (not ehe John F. Kennedy International Airport).
By the mid 1990s, the facility had become cramped and outdated. SOM led a revitalization effort to create.
A spacious new building that could meet the needs of modern air travel.
The resulting terminal - a three- level facility able to serve seven million passengers yearly - reasserted JFK's status as the preeminent gateway to North America.
Considered at the time of its completion to be a model terminal for the 21st century, the building embraces efficiency and functionality as exciting elements of the travel experience.
The steel-and-glass-span building recalls the tradition of great civi transportation hubs. A sweeping roof with linear skylights admits daylight, saving a considerable amount of energy.
The addition of two-level roadways (one for pick-ups, one for drop offs) facilitates a smooth flow of traffic outside the building.
Inside, a clear layout and improved signage enable passengers to easily navigate the vast terminal.













