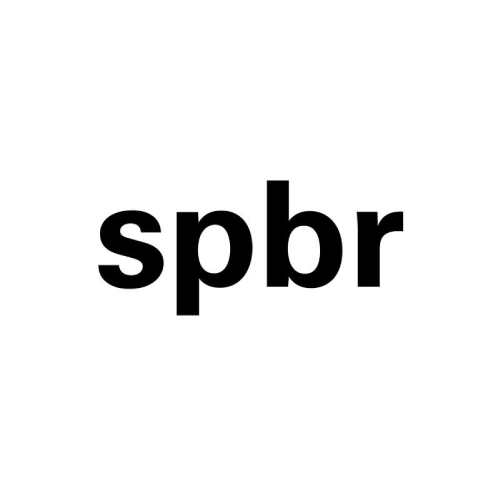
Ribeirão Preto House
CATEGORY
Houses
AREA
460.0 m²
STRUCTURE
Ibsen Puleo Uvo
COLABORATORS
Anna Helena Vilella, Eduardo Ferroni, Eliana Mello, Maria Júlia Herklotz
LOCATION
Ribeirão Preto, Brazil
CONSTRUCTION
Paulo Balugoli
YEAR
2001
Architects
R Arquitetos, MMBB Arquitetos
AUTHORS
Angelo Bucci, Fernando de Mello Franco, Marta Moreira, Milton Braga
Text description provided by architect.
This house is structured on four pillars of direct foundation on the bedrock at one and a half meters deep.
A pair of beams, inverted on the ceiling, structures the roofing slab and anchored the floor slab, without beams.
The topography of the site had been decharacterized. On the pretext of this is that it was decided to move the existing ground volume in.
The batch to organize three garden terraces on different level of quotas, as if they were three stones, and a walk between them at street level.
The street garden (level 2.00) extends the upper room incorporating the front setback, usually lost behind a wall. The bedroom garden (level 1.80) shades the north face and provides a more sheltered outdoor area as an extension of.
The rest environments. The courtyard garden (level 1.20), in the mid-level, makes smooth passage between the two floors and enjoys the small vertical distances achieved by the structural solution.






















