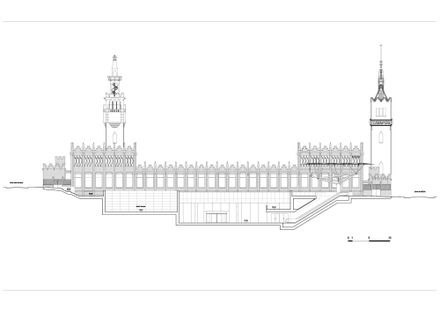
Centro Cultural Caixa Forum Barcelona
STRUCTURE
Roberto Brufau y Asociados
PROPERTY
Fundació la Caixa
YEAR
2002
LOCATION
Barcelona, Spain
INSTALLATION
JG & Asociados
CONSTRUCTOR
Comsa
EDITORIAL TEAM
Arata Isozaki, Kuniaki Takahashi, Toshiaki Tange, Núria Puig, Rafael Vall, Yoshihide Kobanawa
Text description provided by architect.
As part of the restoration of the old Fábrica Casaramona, as Centro Cultural de “La Fundació La Caixa”, a project, which consists of the design of a courtyard with access to the main entrance, has been realized. It is situated in the basement level and is of a public character.
Casaramona is located on a slope of the Montjuïc hill in Barcelona. It was built in 1911 to house a textile factory. Ever since being designated as a cultural heritage of the country in 1976, it has been recognized as an important work of modernist Catalan architecture.
Taking into account the original circumstances of the design, the area that corresponds with the main hall of the factory has been transformed into an exposition hall of the Fundació. Conserving the facade almost the way it is today, the basement was excavated, in order to project the main entrance together with the auditorium and the media library.
The street with access to the courtyard, Marqués de Comillas, is an important street within the urban layout of Barcelona. It crosses the trade fair center of Montjuïc and reaches the installations of Anella Olimpica, the Olympic park of Barcelona of 1992.
On the other side of the street, right in front of Casaramona, is the Pavilion of the 1929 Barcelona International Exposition. This pavilion was rebuilt in 1986 on its original site.
The courtyard, built below street level, is composed of only a few limestone masonry walls and a floating pavement of large dimensions of the same material.A small enclosure, shaped by these masonry walls, known as the Secret Garden, is intended for hosting a program of outdoor exhibitions.
In addition, this limestone composition is extended into the interior of the project, forming an ample vestibule, where all the necessary programs of the entrance area are included.
The arrival to the level of the main vestibule is realized with a flight of stairs, an escalator, or an elevator.
The protection of these mechanical devices has been realized with a sculptural structure known as "Tetsuju" (iron tree), made of weathering steel with a glass cover.
This metallic structure evokes modernist Catalonia, with the employment of this iron product technique.



















