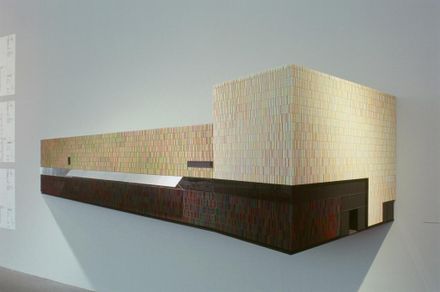
Brandhorst Museum
BUDGET
$46M Euro
AREA
12100.0 m2
PROJECT YEAR
2002
PHOTOGRAPHS
Sauerbruch Hutton
MANUFACTURERS
Hunter Douglas US, Lindner Group
Text description provided by architect.
The Brandhorst Museum houses a substantial private collection of late 20th Century and contemporary art, mostly paintings. The scheme consists of a simple elongated building of three interconnecting volumes; its tall "head" marks the southeastern corner of the Munich museum quarter. The three volumes are distinguished by claddings of different colors and hues.
Internally, the museum is arranged on three floors connected by a generous staircase. On the lowest level is a large day-lit "patio", that forms the focal point for a suite of galleries dedicated to media and graphic art.
The ground floor has seven universal exhibition spaces, illuminated by a daylight system that brings zenith light into the interior through a series of reflectors. The top floor -with the largest spaces- has continuous top light in all its galleries.
The design aims to create a subtle differentiation in character between the various exhibition spaces through the different daylight qualities as well as through a deliberate variation in the sequence and dimensions of all the rooms.
The external skin of the building is composed of 36,000 TERRART®-Baguette ceramic rods in an assortment of 23 custom colors, glazed in families of eight colors. A second layer consists of a horizontally folded metal skin, coated in two colors.
This layering and its polychromy lends the skin a varied appearance: What is vivid and three-dimensional from close up will appear homogeneous and flat from afar.
Painstakingly designed by Sauerbruch Hutton and manufactured by NBK Ceramic, a Hunter Douglas company, the colorful facade was created in response to nearby structures.
The architects placed the array of terracotta rods in front of colored, perforated aluminum sheeting to create a gentle veil on the outside of the structure.
Sunlight shining on the facade casts a pattern of shadows that shifts throughout the day, further enhancing the design's dynamic effect.



















