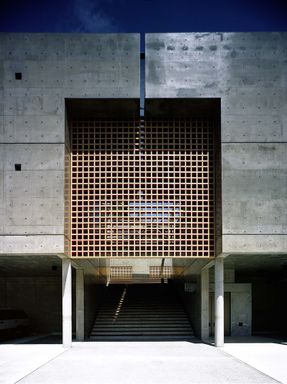Kuhon-ji Buddhist Temple
CATEGORY
Temple
YEAR
2003
LOCATION
Sasebo, Japan
CONSTRUCTION
Tomita Mente
This project is a Buddhist temple and ossuary for the “Jodo-shu”, a Buddhist sect. The site is located on a slopein Sasebo, Nagasaki, surrounded by a dense residential area. In addition, the ossuary, the temple premises and the residences are separated by ponds, and the reflection of the sunlight is thrown on the floor of the ossuary through the glass windows.
Generally, temples of the “Jodo-shu” are planned to face east so that when praying at the main hall, the prayers would naturally face the Western Paradise (a paradise in the Jodo sect which is supposed to be located in the far west of our world). In contrast, due to the direction of the slope, this temple faces west.
However, by adding a cinnabar-coloured finish to the inner part of the grid inset in the temple gate, and with the help of the light of the setting sun through the stairway and the temple premises, the stairway space, the temple premises and the main hall are all lit up in cinnabar.
HOLY BUDDHA LAND
The whole design of the ossuary and the prayer hall is directed by Buddist beliefs, applying a contemporary vocabulary. The use of light follows this condition and is nevertheless used as an opportunity to provide a solemn atmosphere inside, a restful space for the ossuary.
BUILDING ON THE SLOPE
The existing graveyard was on a man-made terrace that was dangerously deteriorated. However, the temple was lacking funds. A reinforced concrete structure was proposed as a gate and an ossuary with 450 crypt spaces. 120 spaces re-accommodated the existing graveyard, and the rest were sold to fund the new main hall.
In contrast to the concrete ossuary, the main hall is a light steel structure. In summer, doors of the hall function to completely open the space to cooling breezes. At the bottom of the site, a temple gate attached to a charnel house is arranged, and through this gate, a stairway would lead us up to the temple premises.
The main hall of the temple is planned at the front of the premises, and on both sides of the premises, the residences for the chief abbot and vice-chief abbot are arranged. However, as these residences are hidden by wall partitions, no one could notice the dwellings from the temple premises.
HOLY WATER
The pond is a spiritual element. It is a symbolic separation between this world and the next. The ossuary, the temple premises and the residences are separated by ponds. The reflection of the sunlight is thrown the floor of the ossuary through the glass windows.
OPENABLE VERANDHAH
The location of the temple was carefully studied to take advantage of its high position on the hill and make use of natural ventilation for cooling the space during summer time.
The space was designed adopting an idea from traditional Japanese houses: the engawa, a veranda with shoji screens (sliding doors made of paper) behind.









