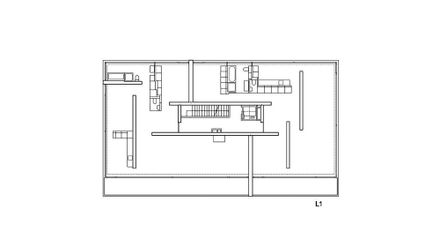
Apartment Building on Forsterstrasse
PROJECT TEAM
Stephan Hausherr, Helena Brobäck, Alessandro Savioni, Wolfgang Rossbauer, Dominique Wehrli
YEAR
2003
LANDSCAPE ARCHITECTS
Catherine Dumont d’Ayot, Christian Kerez, Lukas Schweingrüber
STRUCTURAL ENGINEER
Joseph Schwartz, Oberägeri
Text description provided by architect.
The solid, loadbearing wall slices give shape and form to the open structure without subdividing it. The lighting and the views through the house keep changing thanks to the open floor plan.
There is no hierarchy or distinction between the different uses of the flat. They are all the same in construction and material.
The green of the trees and the daylight are reflected in the smooth formwork of the seamless concrete walls, reaching all the way into the most introverted areas of the flats. The austere wall slices fuse the varying impressions into a single architectural entity.
The rigour and stringency of the architectural treatment of space is not the goal of the design but the means that lend cohesion to the many different spatial impressions.
The concrete wall slices are placed one above the other, suspended under each other or cantilevered. They form the loadbearing structure. Shifting a wall on one floor would have repercussions on all the other floors.
Their exact placement, their structurally essential organization remains hidden behind the appearance of a free, open-ended design.
The closed underground garage forms the base of the open and visible structure of floor slabs and wall slices, which characterizes the building above.
Hidden in the earth, the foundation frames the garage, which therefore requires no loadbearing columns. The flats, with their structure of wall slices, span the garage like a bridge. The structurally bend-proof combination of wall, floor and ceiling remains visible in the flats as the building shell and gives the space a distinctly monolithic appearance.
The same wall slices that enclose the introverted zones inside the flats also generate completely glazed, extroverted living areas with no other visible supports. Hence, contradictory properties – cave and pavilion, open and closed, heavy and light – blend into an inseparable whole.
They are mutually dependent as different manifestations of a single spatial concept. The architecture of the building seeks to preclude a clear cut, associative reading and the short half-life to which that inevitably leads.














