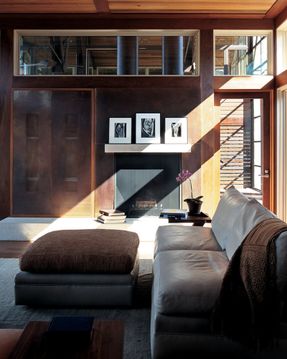
Lake Austin House

LAKE AUSTIN HOUSE
Lake|Flato Architects
Text description provided by architect.
Focused around a man-made canal extended from Austin’s Colorado River.
The Lake Austin House by Lake|Flato Architects is comprised of a series of structures and outdoor spaces that create a secluded riverside complex.
Once past the enormous limestone wall surrounding the front of the house, a 200-foot long boardwalk runs the length of the site, leading to the main living room structure.
Along this route is a series of smaller wooden buildings that contain the bedrooms and study and are grouped to form smaller courtyard spaces in between.
The main house is a two story boat house that uses screens to take advantage of breezes from the river while also framing views out to nearby Lake Austin.
In the winter months, a large fireplace keeps the house warm enough to use year-round. The screens also allow light in the the larger, more public space which also doubles as an art gallery.









