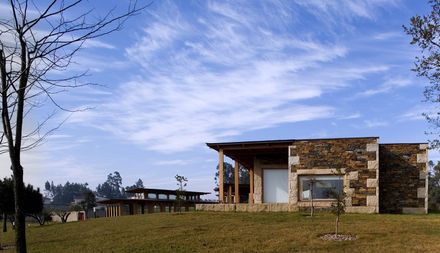CONTRACTOR
Administração Directa “a Construtora Do Loureiro” Lda
CLIENT
Manuela E Manuel Coelho
DESIGN TEAM
Hellen Van Het Hart, Sofia Reis, Duarte Rodrigues, Demis Lopes, Luís Calheiros
Text description provided by architect.
Having previously started work on a different project in a smaller location, I abandoned my first idea for these clients, so as to initiate this project in a larger plot of land, thereby delivering the possibility of building a single storey house.
Although the programme remained the same, the setting created the physical and spatial possibility of increasing the respective areas of the intended spaces and trying out a different type of construction - wooden construction.
The dense covering of eucalyptus trees was completely removed from the plot of land, thus revealing the gentle elevation of the land and its views to the southeast.
The programme originated a dwelling with a large covered area, which might otherwise have been difficult to control in a single storey.
In order to reduce the physical and perceptual differences inherent to the single storey solution, I decided to organise the house in a regular arc, wherein all walls would ran parallel with one another
The longitudinal walls and the transversal walls that converged in the centre of the longitudinal walls.
Access to the house is achieved from the back, to the north - where the covered car-parking area and technical areas are also located.
Nestled against the terrain, the single housing volume is actually constituted by various volumes unified by the roof covering. The volume to the east contains three bedrooms and the respective bathroom and toilet facilities.
The social spaces are located in the centre, in a direct relationship with the garage and access area, specifically including the entrance hall, office, kitchen, lounge and dining room.
The volume to the west - the first part of the building we see upon arriving. Contains the indoor swimming pool, changing room and a family party room.
The Riga-wood structure is perched upon a concrete slab flooring and several peripheral masonry walls.
The interior walls are made of plasterboard. The wood-lined ceilings include an exposed wooden structure, complemented by wooden window and door frames. The floor paving is constituted entirely of slate.
The exterior is constituted by slate walls, and the ashlar masonry work and wall-corners are reinforced with granite. The front of the building, looking South, is constituted entirely of wood and glass. Solar protection is ensured by means of roof covering balances supported on wooden pillars.



































