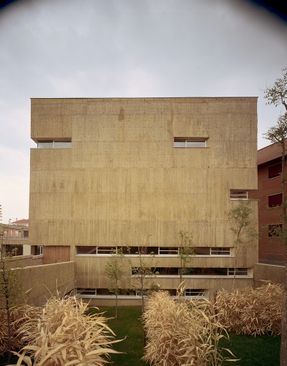
“El Molino” Cultural Center
ARCHITECTS
Alday Jover Arquitectura y Paisaje
ENGINEERS
Alday Jover Arquitectura Y Paisaje, Inco Ingenieros
PROGRAM
Cultural Center And Public Space Downtown Utebo, Zaragoza
COLLABORATORS
Iñaki Alday, Margarita Jover, Arq. Autores; Aroa Álvarez, Caroline A, Dillard, Rubén, Páez Joana M. Verd, Arq.
MATERIAL BUDGET
691.786 €
TOTAL BUDGET
954.941 €
CLIENT
Ayuntamiento De Utebo
STRUCTURES
Bis Arquitectes
AREA
285.0 m²
YEAR
2004
LOCATION
Utebo, Spain
CATEGORY
Cultural Center
A mythical ruin is now in the center of town, next to a large canal, which for centuries milled grain and later generated electricity for the entire population.
We propose its recovery as a museum with a didactic character, included within a new cultural center. The project is developed in five key concepts:
1. The identity of the mill space.
2. The compactness with the location of the Cultural Center in a second volume located on the south side of the plot.
3. The abstract volume with the minimal visible scale reference elements, to address the problem of scale and obtain a presence of the public building on the Plaza de Aragon, despite the taller residential surroundings.
4. The outside space as part of the cultural center, the area between the volume of the mill and the Plaza is treated as a large outdoor room, a parterre.
5. The material character of the building and its environment, which accepts imperfections and the passage of time.
Therefore, the sense of mass predominates. Its concrete finish texture, constructed with formwork made of reeds, a typical material of the canals, generates a vibration and chromatic variation with the changes in daylight.
























