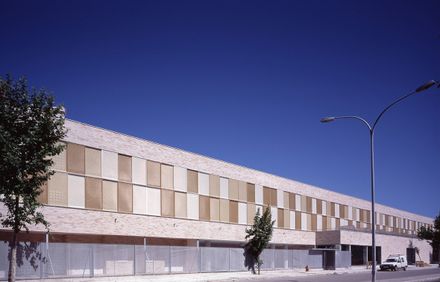
Tourist Apartments and Commercial Premises Valdelagrana
ARCHITECTS
SV60 Arquitectos
PROJECT YEAR
2004
LOCATION
Puerto De Santa María, Spain
CATEGORY
Store
Text description provided by architect.
The building is designed as a linear volume adapted to the urban rules of alignments and heights, and parallel to the coastline.
The situation, in a second line and hidden after several 12-storey buildings, the situation allows different sea sights through the horizontal gaps between the "towers".
Due to excessive linearity (urban ordinance) and low height (3 floors) the building is proposed as a volumetric and abstract object that acquires his singularity by the vibration of the materials.
The brick cladding is a mixture of four colours (Klinker brick). The enclosing "brisoleil" to south orientation is built by large sliding deployé sheets lacquered in aluminum with distinction in four random colors.
This filter acts as a double skin, hiding the terraces and apartments of the external views and reducing the typical winds of the zone and the sunlight incidence on the building.
The building has an urban value closely linked to the pedestrian scale, due to the verticality of the urban surrounding, and the perception of color vibrations and solar reflection in shadows cast by discontinuous housing flats.
The program is defined by an infinity serie of a single dwelling type (two bedroom apartments) conceived with a precise geometry that resolves the location of all the apartments in the main facade ,and the location of a small yard "brisoleil" oriented to the gallery to allow privacy for the interior bedroom.






















