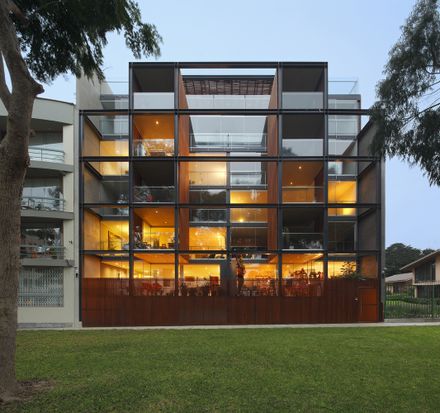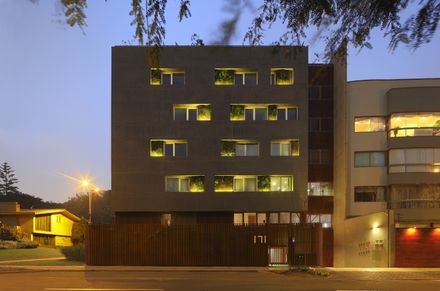PROJECT YEAR
2004
AREA
4162.41 m2
PHOTOGRAPHS
Juan Solano Ojasi
MANUFACTURERS
Ambienta Perú, Casa Rosselló, Decorcenter, Maderable, Marx Sanitarios
COLLABORATORS
Manuel Chau, Eduardo Freundt
Text description provided by architect.
Verdea is a building that takes care of the local and global environment, through the choice of building materials, the planning of its construction processes, the careful selection of sustainably manufactured finishes, and the installation of water and energy saving hardware.
Verdea is a building that takes care of the interior climate, through architectural design in a project that takes solar exposure into account when planning the orientation and distribution of the windows and glass doors, in order to get ample natural light and comfortable interior temperatures for all of the spaces.

Verdea is a building that takes care of the interior air quality, through the selection of finishes with the lowest VOC (volatile organic compounds) and HAV (volatile aromatic hydrocarbons) emissions, in order to maintain a healthy, emission-free interior environment.
Also, it is a unique building because it has a system of air extraction ducts for the laundry areas, so that all exhaust from the gas water heaters can escape from the ducts on the roof on the last floor, out into the open air, allowing for the best possible air quality inside all of the apartments.
Verdea is a building that takes care of the local environment and contributes to its surroundings with good architecture and urban design.
It has exceeded the number of square meters of green areas that existed at the house previously on the site.
Verdea is a building that offers its residents more time, through its common use areas for multiple activities, which allow the residents to work, learn, exercise, and have fun all in the same place, without having to waste their valuable time in the city traffic and without contributing to carbon monoxide emissions in going to and from home.
Verdea offers all of its residents the use of bicycle parking, a multiple use meeting room, a party room with kitchenette, all in a space that is prepared to also be a cinema and has nearby men’s and women’s restrooms, as well as direct access to Paul Rivet Park.
The building has separate garbage and recycling rooms on each floor, to make garbage recycling separation easier for the residents.
The apartments’ social areas look out onto the park, while the bedrooms face the street and have sealing tilt and turn windows made of environmental PVC to provide the noise insulation necessary for these rooms, as well as the whole building.





















