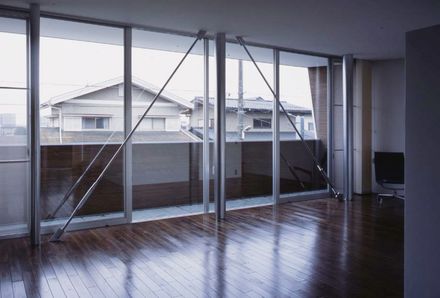House In Sakado
LOCATION
Saitama-shi, Japan
CATEGORY
Houses
This two-generation home was designed for a family who shares a love for two particular cars, an Alfa Romeo 155 and 157.
This site, with its extremely large 19 meter, south-facing street condition, gave rise to the idea of a “Façade Design”, a focal point of this project.
The center of activity within the home lies in the Living, Dining, and Kitchen area, all of which was raised to the second level. The washrooms and utilizes serves as the core of the home, allowing each family a separate horizontal division within the design.
The concrete constructed core is left as and finished to express this material, the material that allowed for the freedom to the extent of apertures within the residence.
Although the core and washrooms areas are designed to be shared, the kitchen takes into consideration of the future separation of the families and is designed with two separate utilities systems.
The entire floor is designed without closing off any rooms or activity spaces, creating a flexible and open plan for this two-generation home.
Although the second floor is the center of living, the first floor holds an especially important activity location for the family.
This glass-encased parking space becomes a sort of a showroom/ display area for their favorite cars.
This family, who enjoys sharing many other interests besides their love of their Alfa 155 and 157, is given a hobby room on the first floor as well, creating a cohesive connection to all shared activities.
On the days off, to take into consideration a group gathering of those who share an affinity for the Alfa cars, a maintenance pit is embedded into the floor with the large scale of 1meter wide, 3meters long, and 1meter deep.
The façade design is realized with a tensile construction method, utilizing the concrete core as the center, and the living areas constructed out of steel to be raised up and strung from the center, creating a balanced structural form. It is in the lifted first floor that the glass is set, creating that showcase space.
Sectionally, the design incorporates a 16 meter long balcony on either side of the 2.7 meter tall second floor, with a longer overhang on the South side than the North, taking into consideration the amount of sunlight which would penetrate the room.
Sunlight filtering is also taken into consideration with the balcony floor material, grated metal, so that light can be transferred to the first floor as well.
These balconies, which extends out from the living space, is surrounded by a low-height wall, creating an overall large and open space, as well as a private space for the family.


























