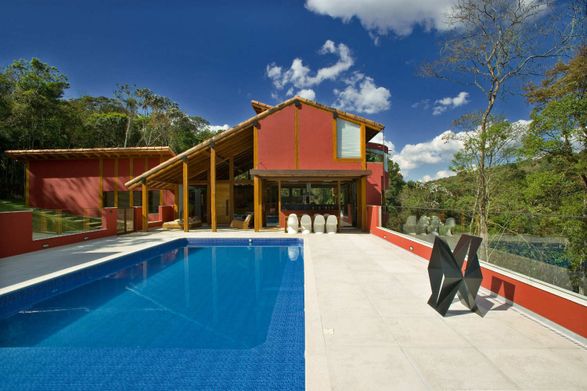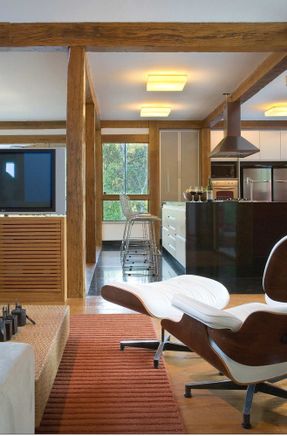Forest House In Horizonte
YEAR
2005
LOCATION
Uberlândia, Brazil
CATEGORY
Houses
The project was designed by David Guerra Architecture and Interior in a condominium next to Belo Horizonte, Minas Gerais, Brazil, for a couple with one son.
The furniture includes classics and present designers creating a snugness atmosphere.
The living room, the dinner room, the verandas, the pool, the sauna, the bathroom and the landscape are developed around the kitchen that is the center of the house. All together works as big area of sociability.
The master suite with its office, closet, bathroom and terrace achieves the privacy on the second floor.
The guest “apartment” with its bedroom, bathroom and living room has an independent access.
The house also has an acclimated wine cellar, a garage, a laundry and a maid’s room.
Other highlight is the color of the house, the vibrant red in contrast with the forest green.
The wood of the structure, floor, ceiling, windows, doors and the furniture was made by a carpenter that worked with Zanine Caldas, a famous carpenter in Brazil.
The big glass wall allows the landscape turns the scenery of the house. The one slope simple roof is remarkable for the architecture with its levels and its volume change.
The architect has done the house and the interior project as well as the design of the furniture.







































