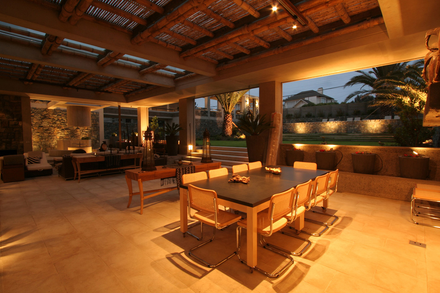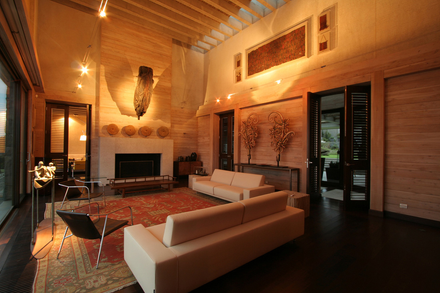
Windy House
ARCHITECTS
Estudio Valdes / Leonardo Valdes- Alejandra Demaria – Federico Prieto
PHOTOGRAPHER
Alejandra Demaria
AREA
3000.0 m²
YEAR
2005
LOCATION
Santo Domingo, Chile
CATEGORY
Houses
Text description provided by architect.
This vacation home consists of two separate living areas that reside in a single home.
This is an ideal vacation situation for extended family (grandparents, parents, and sons and daughters) as the home provides plenty of privacy for both families.
The house is located on the coast of Santo Domingo, (Region V of Chile) in the upper part of the border coast which resembles a balcony over the beach with a great view at the pacific ocean.
The Santo Domingo coast is defined by its windy landscape, with predominant winds from the S-W.
The "s" is the reason why the house works as panel, keeping the terrace and swimming pool area very tranquil; the living room works as a “bifocal” between the ocean view and the terrace, protecting the back of the house from excess wind.
The overarching concept of the house is that of a strong concrete module with great detail.
This orden goes to the whole project bringing harmony to the house in its details.
The structural module is demonstrated inside the house via the beams of house behind the tiles, the openings and closings between dwellings, and finally bringing at last a module order trough the whole project.
At last the house works as a boutique Hotel where each passenger enjoy the pleasure of each room and the elegance of the public spaces wich are very confortable places to be.
The kitchen as and example it s worked as dining room keeping out materials often use to this spaces.


























