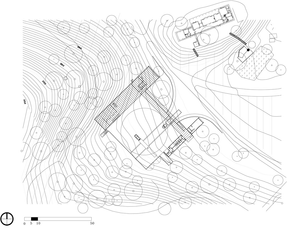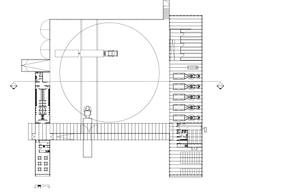
Productive Services, Morande Winery
PRODUCTIVE SERVICES, MORANDE WINERY
Martin Hurtado Arquitectos Asociados
CATEGORY
Winery
LOCATION
Casablanca, Chile
YEAR
2005
ARCGITECTS
Martin Hurtado Arquitectos Asociados
AREA
552.0 m²
Text description provided by architect.
This project started as a Competition Masterplan's first place, which involved territorial planning on a 1000 Há land of ravines, water reservoirs, hills and vineyards.
The objective was to accomplish a coherent order to all actions that are to be considered in a wine-producing project for a leading winery in Chile.
More than a form, we established a structural criterion that would be similar to all constructions to be built in this land.
The vineyard's entry, office area, field houses, wine cellar, hotel and productive services are part of the constructions that occupy no more than 0,5% of the territory (+-12.000sqM).
The Project considers vineyard's entry, roads and paths, different planting fields and water reservoirs' locations, based on the purpose to harmonize the agroindustrial work (typical of a wine-producing industry), with specialized tourism.
The Productive Services buildings establish a counterpoint between nature and architecture with geometric and rigorous order, as opposed to the winding forms of existing topography.
Two slope-transverse volumes surround a Great interior Patio, constructing a geographic-scale void. In other words, an unbuilt body which frames a straight horizon, overlooking -thus not invading- a landscape made of subtle ondulations.
The structural system is based on the use of economic and local materials. In such a way, these could be used for future constructions to be built throughout time in different locations inside the wine-producing territory.


























