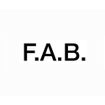
Cow Barn
ARCHITECTS
F.A.B. - Forschungs- And Architekturbüro
ARCHITECT IN CHARGE
Georg Schmid, Jonas Wuest
LANDSCAPE ARCHITECTS
Stauffer + Schönholzer GmbH
GENERAL CONTRACTOR
Zaugg AG
PHOTOGRAPHS
Christian Baur - Serge Hasenböhler
AREA
2000.0 m²
YEAR
2005
LOCATION
Basel, Switzerland
CATEGORY
Barn
Text description provided by architect.
The cow barn is located in the vicinity of Basel on the foothills of the Jura.
As the farm needed a new orientation the decision fell on the increase of milk production and therefore a new cow barn had to be built.
On this hilly site the building should fit harmonically into the landscape.
Furthermore natural materials which could be found in the surroundings should be incorporated. All the same it should be a building with its own architectural presence which reflects also the industrial character of agriculture.
















