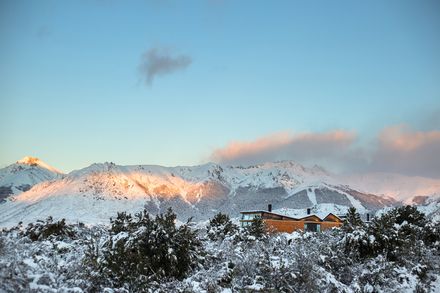AREA
525.21 m²
PHOTOGRAPHS
Albano García, Jeremías Thomas, Javier Agustín Rojas
COLLABORATORS
Alfredo Quiroga, Sofía Peluffo, Joaquín Adot
STRUCTURAL ENGINEER
Ing. Susana Marconi
INSTALATIONS
Gaviño, Nieto, Beverati, Ansaldo
CONSTRUCTION
Zapata y Canale
YEAR
2005
DESIGN TEAM
Santiago Alric, Carlos Galindez, Federico Lloveras
The site is located over a dry hill with little vegetation. When one stands there, we naturally face towards the landscape trying to include both the mountains and Gutierrez Lakes in one view.
Every landscape is a subjective interpretation of a territory; therefore it is necessary to understand what limits our landscape. This is why our field of work surpasses the site´s limits.
We understand there are two different points of view: one from afar approaching the site and one from within the house towards the landscape.
From the outside, the house stands on its territory modifying and establishing a new landscape of contrasts through an object of pure geometry.
The house develops in two simple volumes enhancing the expression of the building in its materials: wood and rock.
The wood is interpreted by a reconstruction of its veins by the succession of different Cypress wooden planks with different widths. The rock, composed the same way granite is, by mixing different small rocks of various sizes and colors, is materialized by a washed plaster made of thick sand of various colors and sizes.
From the inside, according to needs of its inhabitants, we understood the house as a series of family reunions. Hence, the upper level was thought as a social and meeting space, where all of the functions are fully integrated.
Therefore the house´s longitudinal shape facing the landscape can accomplish a wide vision, understating this space as a place where the landscape and the inhabitants interact. This situation is repeated on terraces and gardens as a result of the disposition of the rock and wooden volumes. The roof folds allowing the morning sun to enter the house as well as it defines different situations in the social area.















