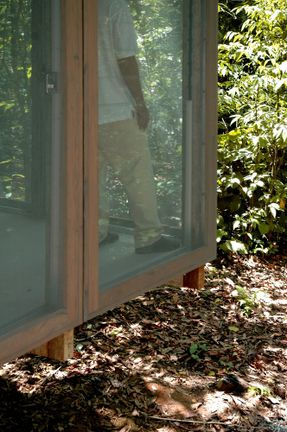CATEGORY
Houses
LOCATION
São Paulo, Brazil
AREA
65.0 m²
YEAR
2005
PHOTOGRAPHS
João Nitsche
MANUFACTURERS
Reka Iluminação, Marcenaria do Engenho, Papaiz
ARCHITECTS IN CHARGE
Andrade Morettin Arquitetos Associados, Vinicius Andrade, Marcelo Morettin, Lua Nitsche
IMPLEMENTATION
Pedro Nitsche (Nitsche Arquitetos Associados)
INTERN
Marianna Dal Canton
ARCHITECTS
Nitsche Arquitetos
DESIGN TEAM
Suzana Barbosa, Renata Cupini
Text description provided by architect.
This shelter design at the open Atlantic coast rainforest in the State of Sao Paulo is an opportunity to think home considering its essential features, that’s to say, the mankind shelter in the wild nature.
We imagine this “primordial shelter”– a volume of 4.8 x 12 x 2.5 meters, 70 cm above the ground – completely inserted in the open woods. The volume is built with a recycled wood structure (peroba – apocynaceae tree - fine quality wood), presenting its surface with signs of prior constructions.
The inside floor and closing are made of industrialized wood panel coated with cemented plates; the ceiling is made of panel sandwich with waterproofed wood and OSB wood based panels.
The external closing of this volume, in its turn, ended up to be the greatest issue in this project because whereas it should provide all the wished environment integration it should also work as a woods mediator, tackling its heat, humidity, and a lot of insects.
The first – the outer skin – is made of 2.5 mm x2.5 mm polyethylene mesh, preventing insects from entering as it also provides internal rooms with permanent ventilation; the second – the inner skin - has a closing system made of glass with bascule windows, with very light supports and fixing profiles to give the rooms total transparence.
This shelter construction, as it is, presupposes the use of industrialized components, allowing fast and accurate assembling.
Besides this sort of constructive depuration, we wished to create a volume, whose materiality – specially because of double skin – would make room for different understandings of the house insertion in the nature, always considering its mimetic features and its adjustments to whether variations.
Therefore, depending on the incident light and the observer relative position - at the house or in the woods - this shelter architecture would be stated either as a light case or as an opaque object, as a translucent volume or even as a chameleon swallowed by the wildness.



















