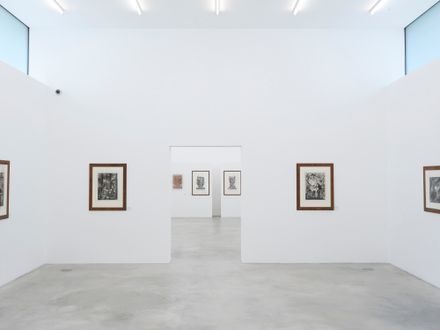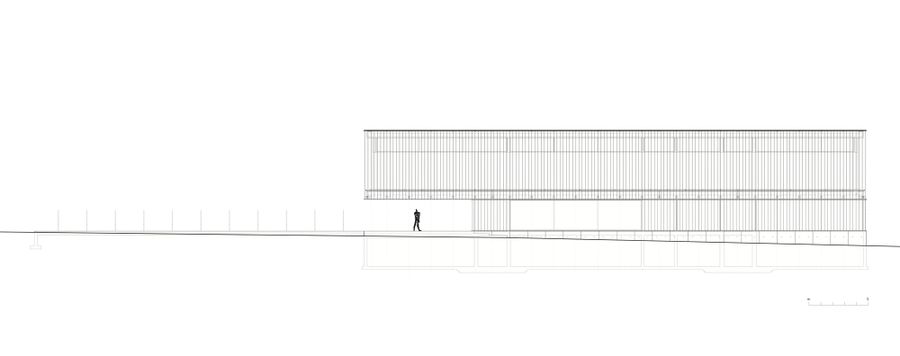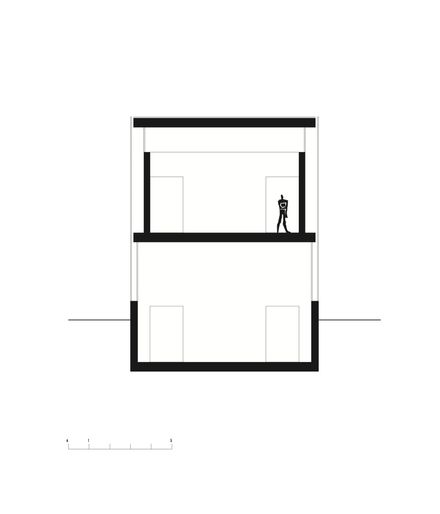Text description provided by architect.
THE M.A.X. MUSEO
The m.a.x. Museo was built according to the desire to create a Museum for figurative and applied Arts, dedicated to Max Huber and Takashi Kono, two important graphic designers of the 20th century.
The new museum is open to all kind of Arts, with special reguard for contemporary and multimedial art.
The forceful and clear structure, with his illuminated facade, requalifies the entire Chiasso town area dedicated to culture, creating a new place.
Exhibition spaces are kept simple and minimal, pervaded with diffuse natural light, to exalt the contents.

T +41 91 9601830 F +41 91 9674344
Durisch + Nolli Architetti Sagl
Via S. Gottardo 77, 6900 Massagno, Switzerland

















