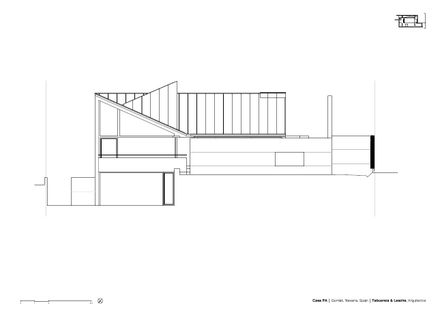AREA
486.0 m²
YEAR
2005
PHOTOGRAPHS
Luis Prieto
Text description provided by architect.
Surrounded by various buildings, the only interesting sight offered at the back, sloping meadow crowned by the castle and the ruins of the church (at the time of writing the project).
This situation pushes introversion: A south facing L, defined by a concrete volume of copper cover, which protects against northern winds and noises of the street, hugging a main courtyard to pouring the day area, bounded in its two remaining sides by elongated pond, leaning against another wall, and a small guest pavilion.
The steep slope of the plot and cross economic and functional reasons, suggest placing the rooms on a lower floor, more private, without losing contact with the ground.
The outdoor spaces are as important here as the interiors. No residual spaces. The house is organized to define and characterize as open spaces (rooms without ceiling) with different roles and personality, often serving as an extension of stays.
The two entrances, pedestrian and vehicle in the street endpoints, define the two levels of the house. From the small courtyard and pedestrian access has a vision of the pond.
The sound of water from a source must accompany the visitor to the lobby. An internal staircase, which receives natural light courtyard, leading to the rooms. The kitchen, which is to clausurable, is a piece of furniture within the space.
A small patio light enters downstairs and isolates the most public billiard room and the family room area. The slope of the roof can achieve in the inner wall to a height of over four meters, useful for hanging art-gallery owner.
A unique skylight makes the sun bathe and walk the wall, while the rest of the yard glass enclosure is protected by the eaves summer ruffles.
The guest pavilion, with separate access, can meet summer wardrobe functions. On the basement floor, the courtyard house drilling vertically sheds light on the landing of the staircase and separate garage rooms and service areas.
The house adopts a low profile, close to the ground, avoiding volumetric excesses. It offers an external image blind, reserving its most friendly and human inside. Concrete walls with standard industrial formwork, shield against unwanted views and channel visual leaks that expand interior perspectives.



















