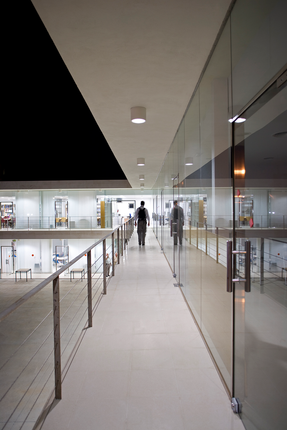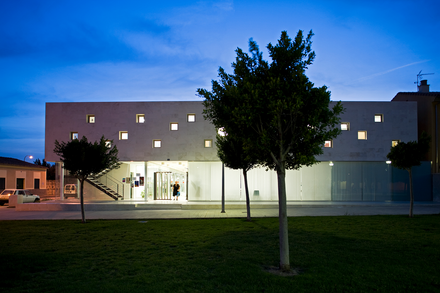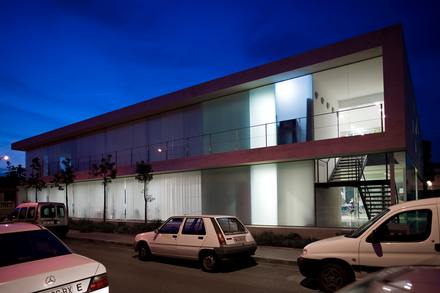
Centro Cultural en Son Ferriol
ARCHITECTS
Jordi Herrero + Sebastián Escanellas: Jordi Herrero Campo, Sebastián Escanellas Genovard
PROJECT YEAR
2006
AREA
750.0 m²
Text description provided by architect.
The building is L-shaped in plan. The facade facing the square of the church and the street Sant Joan de la Creu It has a patio in the back.
In principle applied one level with the possibility of extending to two. Therefore we sought a system that would allow the set to be consistent in both. We chose a system "FOLD FLAT" that could be growing.
The building has two main uses. The ground floor houses the Senior Center, a coffee shop, two offices and a multipurpose room.
On the ground floor is the Casal de Barri, a library and three multi-purpose rooms. The core bathrooms, stairs and elevator are located at the corner, to optimize the distribution.
The building responds to a modular system to redistribute from the general scheme.
























