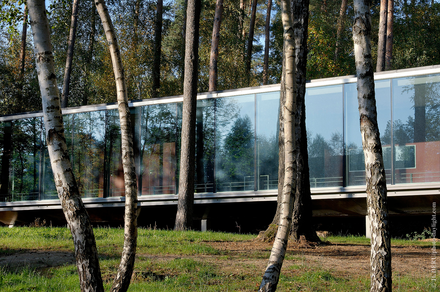
Lennox Residence
LOCATION
Céroux-mousty, Belgium
CATEGORY
Housing
The building accommodates epileptics with poor mobility. It is located within a pinewood at the edge of a reserve forest.
The room with windows all around offers a permanent relation with the surrounding nature and gives them the impression of being outdoors.
The « vessel » made of glass with a structure of wood and iron is based on pillars and floats therefore above the nature. A wooden footbridge meanders under the pine trees and assures the link to the existing building.
APPLIED TECHNIQUES
The whole on concrete piles / coffered flooring and beam roofing of the brand Kerto and ground beams / pillars and support of cantilever made of steel / horizontal finishing with panels and tiles / vertical finishing outside made of glass / vertical finishing inside out of linoleum and plasterboard.
Passive solar system, double glazing k1,1/ solar protection = existing pine vegetation / insulation of flooring and roofing made of cellulose flock / air-tightness testing.














