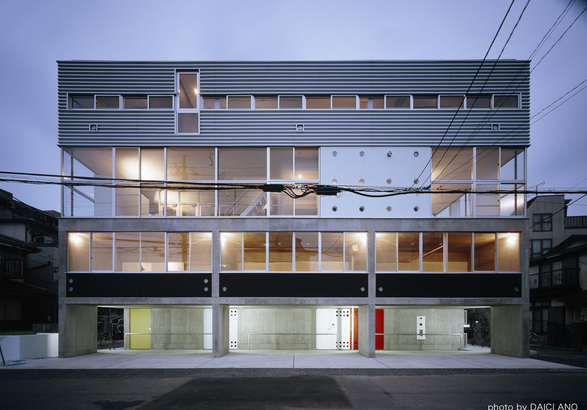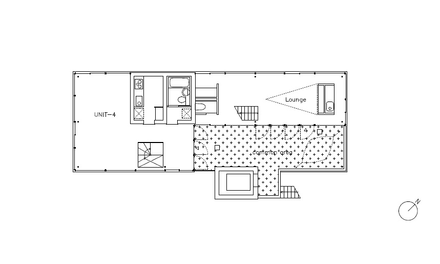
Kobuchi Apartment
LOCATION
Japan
AREA
443 m²
CATEGORY
Apartments
This building is like a big house, consisting of several rental apartments and six residences for the exclusive use of the owner families.
In addition to an urban housing methodology that prioritizes economic performance, this proposal extends the concept of grouped families.
The four-level building comprises steel-structured owners’ residences held above a base platform of reinforced concrete-structured rental apartments, and sandwiched in between is a piloti area with the function of public space.
This garden-like floor can be accessed by all residents, and acts a living room for the entire buildin g.
This is a proposal for a new family structure, in which different family clusters are mutually independent but at the same time coexist without mutual exclusion.














