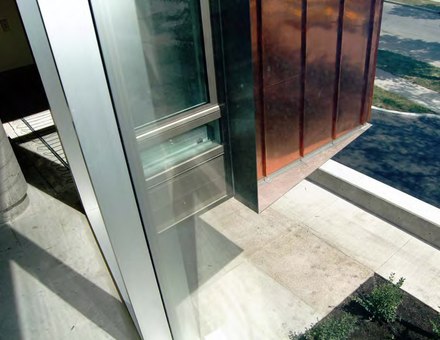
Movement Disorder Clinic
LOCATION
Winnipeg, Canada
CATEGORY
Healthcare, Medical Facilities, Restoration
Cohlmeyer Architecture was appointed to conduct a Physical Assessment, Preservation and Re-use Study for the heritage designated Women's Tribute Memorial Lodge in 2001.
The Study involved a physical assessment of the existing building condition and recommendations outlining rehabilitation strategies and re-use opportunities for the building.
The study also established recommendations for arresting further deterioration and protecting the building for an undetermined period of time. The recommendations focused on essential repair work for maintenance of the building.
A phasing strategy for future work allowed for phased capital investment. We were subsequently engaged to provide full service for stabilization and restoration of the building. Two years after completion of that restoration work, we were engaged to complete the Movement Disorder Clinic.
The Movement Disorder Clinic is a new 6,000 sq ft facility dedicated to the diagnosis and treatment of disorders related to muscle and joint function. Operated by a group of six practitioners and their support staff, it houses examination rooms, offices and ancillary spaces.
The Clinic incorporates a historic two-storey building constructed in 1931 and is located on the grounds of a large health care complex. Designed originally to provide services to WWI veterans, it incorporates the first known wheelchair ramp in Manitoba.
The building was vacant and had deteriorated for nearly 20 years prior to construction. Restoration of its masonry and concrete walls and its windows and doors was an important part of the project.
The addition provides space for entry, waiting, elevator and service spaces and is linked to the older building by a transparent circulation zone.
Its standing seam copper cladding is a contemporary rendition of a traditional material that will age gracefully next to the weathered masonry.
The interlocking design of glazing and cladding complement the interlocking massing of the original building.
The Clinic’s interiors respond to the strong organization and formal design of the historic building, maintaining the tripartite division of the first floor and the large-volume space of the second floor’s former auditorium. A simple palate of materials and finishes reflects the restrained range of materials originally used.









