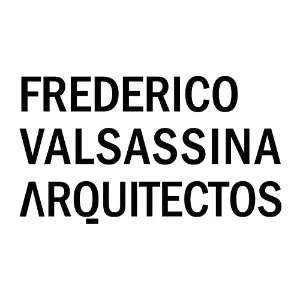LOCATION
Sintra, Portugal
CATEGORY
Houses, Adaptive Reuse
Text description provided by architect.
Transforming the store into dwelling: to design a guest house in a place that once served asstorage.
A major premise was to give some privacy to guests while creating a zone where the interaction between indoor / outdoor, natural / built is privileged - the articulation of the two objects is very important, it is intended that dialogue.
We decided to create a volume with the same implementation and formal components (sloping roof) of the pre-existence to ensure a hierarchy of objects in confrontation - guest house and main house.
The uniformity of the material coating the entire house is essential to highlight another texture: the many and varied shades produced by pine trees.




















