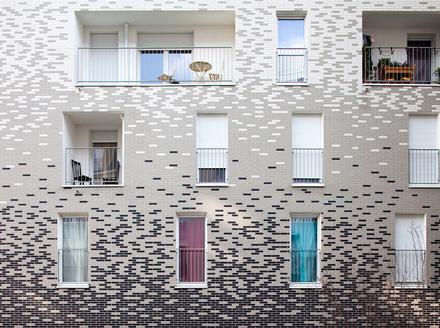26 Apartments
CATEGORY
Social Housing
LOCATION
Choisy-le-roi, France
This project is poised to make a statement about what social housing can be: to provide high quality housing at controlled costs, and promote a strong architectural image in the city.
The 26 units in the building are distributed around a core stairwell in order to take advantage of the site’s angled position.
The service rooms are grouped together at the center of the building, and the living rooms benefit from a double exposition. The vista of the Seine and the surrounding landscape is thus largely visible.
The load-bearing façade allows for the elimination of bearing walls in the apartments in order to leave open new possibilities over time.
While the apartments are based on a logical principle of organization, the arrangement of the balconies is what gives a unique character to each unit.
Each apartment benefits from a private outdoor space: gardens for the ground floor, balconies for the middle floors, and large terraces for the top floors.
The choice of a principle, continuous material for the group of façades expresses a sense of unity and reinforces the geometry of the Ilot.
The exterior is enriched by the diversity of balconies that create a random visual play on the façade.
The utilization of bricks as a facing adds further complexity to this imperfect site, and gives one the perception of a façade that is constantly changing.













