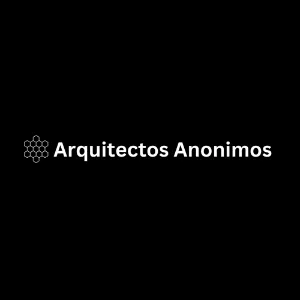CATEGORY
Houses
LOCATION
Vila Nova De Gaia, Portugal
AREA
90.0 m²
ARCHITECTS
Arquitectos Anónimos
YEAR
2006
PHOTOGRAPHS
Abel Andrade
Text description provided by architect.
Manipulate the interior space in relation with the neighbor buildings and the terrace that allows a view of the sea.
Our goal was maximize the exterior space, building a compact volume in 3 floor plans.
The interior organization is generated around a central comunication corridor, to liberate space to the compartments.
The dark phenolic plywood of the facade served as a ‘spacesuite’ that protects against the ‘radiation’ of reality, its context and its territory.

T +351 225 024161 M +351 916 984598
Arquitectos Anónimos
R. do Seixal 136 5, 4200-154 Porto, Portugal














