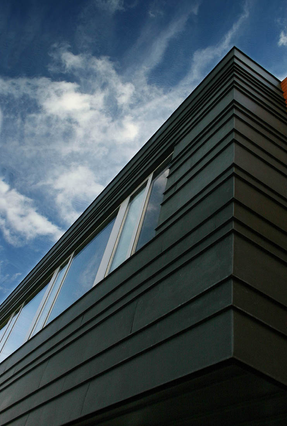CATEGORY
Offices
LOCATION
Ostrava, Czech Republic
YEAR
2006
ARCHITECST
Projektstudio
AREA
2200.0 m²
Text description provided by architect.
The fundamental concept of the design is the division of the Substance of the structure into two clearly defined buildings – hall and administration.
It is dialogue between the static and the dynamic, a dialogue between the static warehouse and the dynamic administration and sales.
The mass of the hall is handled with regard for the option of the variable division of the interior, witch is traced in the circumferential casing in the form of copilit walls – clear cubic mass.
The mass of the administration section draws on the play of the projecting mass of the second floor, supported by the fragile structure of the receding ground floor.
This game ends through a dynamic line that runs to the road and in this way responds to Mistecka street.
The overreach clearly displays the energy, direction and impulse which, thanks to the owner, are evident throughout the company.
The interior is all about simplicity and the material used its intermingling and the delication of the boundaries in the space a usable interior as the display area of the company.


















