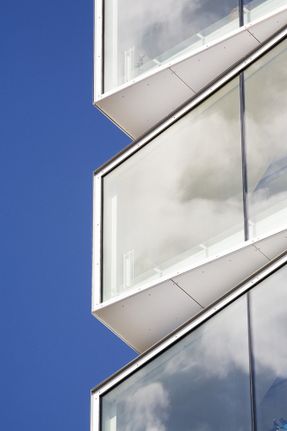
Jaegersborg Water tower
LOCATION
Copenhagen, Denmark
CATEGORY
Mixed Use Architecture, Adaptive Reuse, Other Structures
Text description provided by the architects.
Dorte Mandrup Arkitekter ApS won in 2004 the competition to convert Jægersborg Water Tower into a mixed-use building.
On the upper floors, student housing units mark the perimeter of the existing structure.
Each unit is expressed by a protruding crystal-like add-on that brings daylight into the apartment, and offers unobstructed views to the surrounding landscape.
Together, the crystals and the communal balconies add both a human scale, and a new sculptural layer, that emphasizes the landmark character of the tower.
The lower floors are inhabited by a youth center, and contain several large multipurpose rooms.
A combination of tall windows and colored panels create a varied pattern that surrounds the youth center. Large garage-style doors on the ground floor open up to extend the active indoor space into the outdoor playground.

































