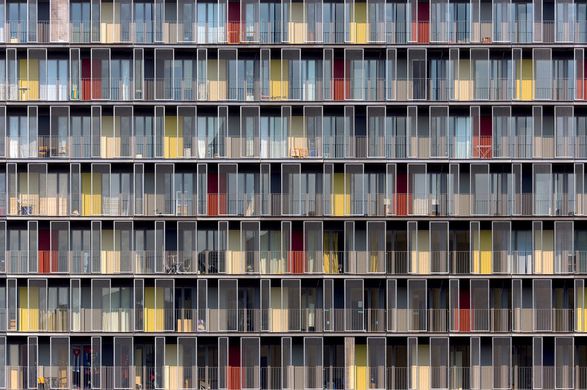
Signalhuset
LOCATION
Copenhagen , Denmark
CATEGORY
Apartments
Text description provided by architect.
The Signal House has a central location in Ørestad City, oriented directly towards the curved canal along Arne Jacobsens Allé
The building is elevated on a number of concrete elements lifting the 288 housing units hover above the ground.
The building facades are composed of an external transparent screen of galvanised stretch metal frames that define the building's outer shape.
Together with the external screen, the coloured facade areas create a lively, varied structure that adds presence and identity to the building.
The plan concept is based on the ‘four-in-one' principle, which means that it is relatively simple to convert four youth units into a single, traditional one-family dwelling.













