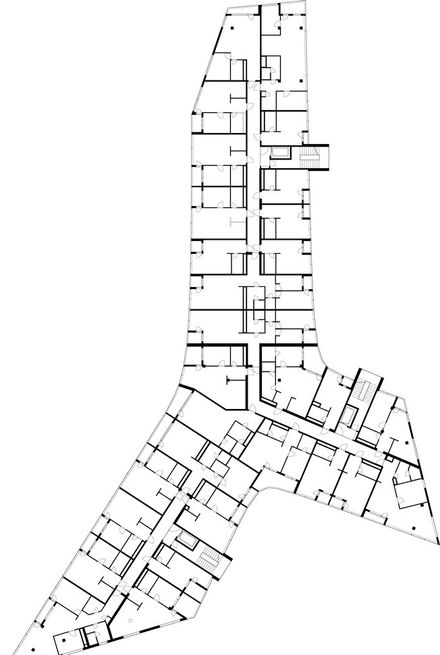Apartment Building In Lootsi Street
Text description provided by architect.
This port and warehouse area in Tallinn, which was off-limits during the Soviet era, was given to the private sector in the 1990s. It now has the biggest opportunity for redevelopment in the vicinity of the historical Old Town. The triangular site was shaped by the planned extension of a 4-lane artery.
We saw the challenge to create one of the first living spaces close to the port, offering the residents views and air while at the same time contributing to the public architecturally and urbanistically.
The Y-shape building, which has a central corridor, minimises its footprint by avoiding the street alignment of typical block-type apartment buildings. Both the residents and the public on the street share the extra room within the property line.
The façade materials are chosen to bring in nature to the area: an exterior panel applied with natural wood veneer, spandrel glass silk-screened with patterns of plants, and glass curtain wall that projects the everyday life of people.










