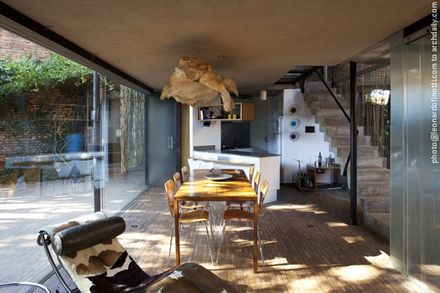Osypyte single family house
PROJECT YEAR
2005
LOCATION
Asuncion, Paraguay
CATEGORY
Houses
SITE AREA
150 m2
PROJECT TEAM AND CONSTRUCTION
Arq. Gizella Alvarenga, Marco Ballarin, Nicola Bedin, Arq. Sonia Carísimo, Andrea Castellani, Joaquín Corvalan, Giacomo Favilli, Laura Ferres
Text description provided by architect.
It is the concept of the Chamacoco cosmos where the origin is the end.
A 70-meter brick wall (no pillars) starts from the entrance on the ground floor and rises to close the private area in a spiral end.
The lot for the project is 10 x 14 meters, located in a suburban area of the city of Luque (5 km from Asuncion). The wall is the most direct means for privacy and security in a new neighborhood.
The ground floor, designed as an open plan, is occupied by the living room / dining area, courtyards, reflecting pools, swimming pool and services, all closed or opened by a sliding glass skin.
The upper level is accessed from a perimeter ramp outside that supports the wall, or directly from a staircase located at the center of the spiral.
On one end of the circulation strip on the upper floor lies an intimate living room separated by a bridge, that complements the bedrooms and bathroom.
The bioclimatic proposal for ventilation through a scheme of cross ventilation and reflecting pools was essential to develop a project surrounded by walls, in an area so small.

















