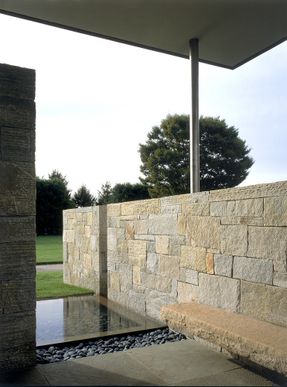LOCATION
East Hampton, United States
YEAR
2005
PHOTOGRAPHS
Charles Mayer & Paul Warchol
Text description provided by architect.
For a very flat 12 acre site dotted with specimen trees, a mother and daughter requested low-maintenance weekend residence for themselves and extended family made of Westchester granite.
The property was planned as two separate houses linked with a network of dry-stack stone walls that create a solid and private face at the southern-oriented arrival side of the buildings.
The walls unify exterior and interior spaces and knit the buildings together resulting in a series of internal and external courtyard spaces.
Floating roofs define living spaces and great expanses of glazing open toward views of the agricultural reserve to the north.
The first house has a slot of water that cuts through the courtyard wall to mark the entry which is accessed through an oversized cabinet that pierces the forecourt curtain wall.
A long gallery runs east-west along one of the walls and links the public and private wings. A glass bridge cuts across the gallery linking two ends of an elevated guest wing.
The second house is entered at its narrowest point, through a glazed hall overlooking a raised garden court.
A series of floating roofs connects the entry to the interior and exterior public spaces- all nestled against the stone walls.
The private wing is defined in contrast, as a taut box of oak glu-lam portal frames wrapped in a continuous skin of louvers.





































