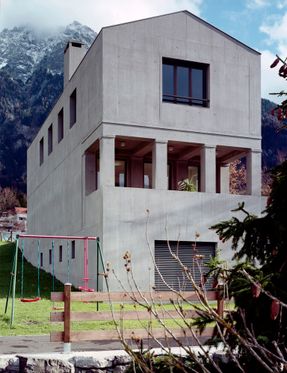House Strunk
MANUFACTURERS
Kalzip, Kindlebau
STATICS PROJECT
Gottfried Bettschen, Hoch & Gassner
ARCHITECT IN CHARGE
Nic Wohlwend, Johannes Brunner, Frank Brunhart
Over a protruding base rises a slender and elongated concrete structure; with a shallow pitched roof, the building falls precisely into the sloping terrain.
Located outside the city of Vaduz, in a mixed-use-residential and commercial quarter, the project is designed to reference elements of classical architecture as well as maintaining a vernacular form.
These ambivalent identities are symbolized through the malleable intricacies of the columns formed by using Cast-in-place concrete. This construction method is a deliberate and essential part of the building's identity, and it gives an illusion of being molded onto the site. The distinguished look of the exposed concrete facades allows for the remnants of the formwork to appear.














