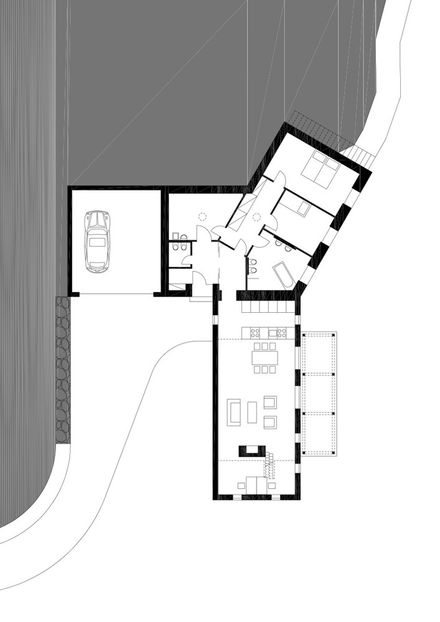House on Jested Ridge
ARCHITECTS
Vladimír Balda + Jiří Janďourek
LOCATION
Proseč Pod Ještědem, Czech Republic
CATEGORY
Houses
The land plot with new building of the family house is located on the southern sid of the Ještěd Ridge with a beautiful view of the landscape.
The form corresponds with terrain relief and the land orientation towards cardinal points. The grand plan of the wide open V form splits the house into two masses.
The social part of the house is situated in the western wing witha saddle roof – the timber building.
The rest of the building is made of concrete blocks and has a green roof linked to the terrain. There, the bedrooms are located; the garage with the utility room is on the northern side.
The wooden part is covered with timber coating; the roof has –slate-grey plates; and the concrete block part is realized as gauged brickwork, uncoated.










