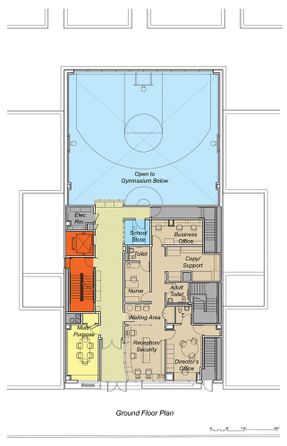
The Reece School
PROJEVT YEAR
2006
PHOTOGRAPHS
Jonathan Wallen
Text description provided by architect.
Having outgrown the brownstones in which the school began and matured its program, the Reece School hired Platt Byard Dovell White to design a new urban facility on East 104th Street, organized to respond to the children’s special needs.
The School is equipped with twelve classrooms, eight quiet rooms, and several special-use classrooms such as an art/music room, a multi-purpose gymnasium, and a student library.
Each classroom accommodates six, eight, or twelve students with two teachers per classroom.
The program also provides for three occupational therapy rooms, three speech therapy rooms, and several offices for school psychologists and counselors.
The project received an American Architecture Award from the Chicago Athenaeum and a Design Award from the New York State AIA in 2008, as well as a K-12 Educational Facilities Design Award from the Boston Society of Architects/AIA in 2007.


















