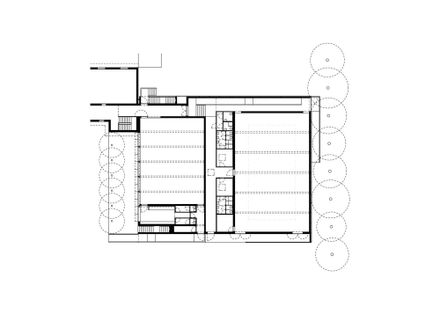
Primary School Extension
PHOTOGRAPHS
Michele Gusmeri
AREA
1220.0 sqm
PROJECT YEAR
2006
BUILDER
Fidea Edilizia Srl
ARCHITECTS IN CHARGE
Giorgio Santagostino, Monica Margarido
ARCHITECTURAL AND ENGINEERING DESIGN TEAM
Giorgio Santagostino, Alessandro Gasparini, Felice Mantovani
BUDGET
975.000,00 euro
Text description provided by architect.
The main objective of the project was to provide the school with new facilities: a refectory, a gym and utility rooms, which would belocated in a new building made of two blocks.
The simple structures in which these facilities are accommodated contrast with the surrounding built space.
Their physical mass unmistakably states they belong to a different epoch, but their orientation seems to seek adialogue with the main building and the courtyard of the school.
The block where the refectory is housed especially exemplifies the transition between the two architectural languages.
Its main façadeis the only one provided with windows and, looking onto the courtyard, enjoys a direct visual relationship with the common external space from the refectory and the first floor laboratories.
The block where the gym is housed, on the contrary, has a more abstract shape: its windowless sides and large skylight highlight its atypical nature and emphasize the distinction between built and natural environments.
The materials we used are economical and durable.They were chosen in order to require low maintenance and to keep ameaning ful dialogue between the parts.
The side that looks onto the courtyard is the only one that has been plastered. The others were left in raw concrete, only partially covered by composite wooden and cement panels orgalvanized metallic mesh.
Climber plants grow along the mesh. The senew green elements demonstrate that the building seeks to reflect the surrounding nature rather than being an intruder.














