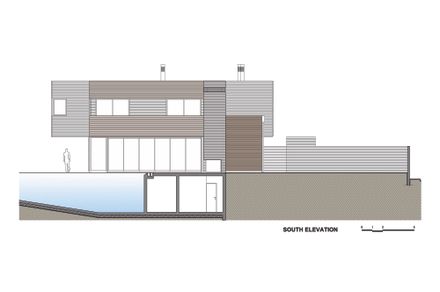
Residence In Larissa
YEAR
2006
LOCATION
Nikea, Greece
CATEGORY
Houses
The concept refers to the agricultural landscape of the Larisa’s plain which reminds of a multicoloured orthogonal puzzle.
Both the austere shape of the building volume, as well as the design discipline of the surrounding garden – which is organised in geometrical areas of different plant species - constitute the expression of this memory.
The structure is “L” shaped and positioned at the corner of the plot, so as to allow vital space for the swimming pool and the garden towards the favourable orientation.
Wooden partitions plough the surrounding landscape into individual zones – extensions of the interior structure of the building.
The movement from the public space towards the residence constitutes a sequence of successive disclosures, like the reflecting pool or the atrium with the seasonal flowers which “conceals” the main entrance, transforming the path of approach into a “sacred” route.
The design of the building and the surrounding landscape is based on overlapping movements of transitions with the landscape as a permanent backdrop.
The raw materials used on the shell – exposed concrete and wood – amplify the symbiotic affinity between building and nature whilst the rhythm of the vertical and horizontal openings encourages the dialogue with the natural light, providing in parallel conditions of desirable privacy.


























