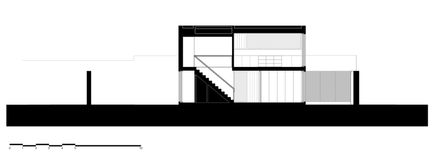LOCATION
Dublin, Ireland
CATEGORY
Houses
Text description provided by architect.
The Cubical House is situated on a mews lane in a South Dublin suburban seaside location. The site, we were given occupied the rear section of the long garden of a large Victorian semi-detached house.
A 3.7m high wall ran along the southern boundary and a granite wall faced the lane way. The client was moving from the main house on the site to the mews house.
She had two particular requirements, the house must be full of light and main living room should have a dimension that would in someway match the house she was leaving behind.
Because of the high walls that surrounded the site, the client had studied carefully the movement of the sun across the site and determined that the main living spaces should be located on the first floor to catch the light throughout the day.
There was no sub-urban pattern established on the lane way, no shared form in any of the houses that had been built sporadically over a thirty year period, only a common material, brick. This too was to be a brick house.
To date, a large proportion of the offices’ work has involved the building of additions and alterations to the existing housing stock of Dublin.
To build a new house freed us from certain given compositional restrictions. This manifested itself in a desire to formally abstract the house, to make it a simple object, a sculptural form, a cube placed in a walled enclosure.
This cubical form is sleeved in brick. The openings, cut out in glass and lined in satin anodised aluminium, are detailed in the same manner but different in proportion.
The house becomes a composition in solid and void. The position and size of windows are determined by function, light or view.
At ground floor the rows of brick that are metaphorically cut from the fabric of the building to make these large openings, form terraces in the garden.
Internally the Iroko joinery of the windows and doors is expressed. Iroko covers the floors and painted plastered walls provide a neutral lining to the box.
One moves through the deepest of the aluminium recesses to enter the house, passing through a generous hall which serves the two bedrooms and ancillary rooms at ground floor, to the stairs then up to the main living platform, the ‘piano nobile’.
The rooms on the first floor open into each other. This allows the client the freedom to circumnavigate the plan and move from space to space, as the light changes during the course of the day.
A tiled indoor/outdoor room, to be filled with plants, is placed behind internal glass screens and under a sliding glass roof.
The adjacent living room is entered through a series of doors, this large space is lit in the main part by a long ribbon window that makes a direct relation to the south boundary wall.
The view down Temple Crescent and to the sea beyond is captured by a floor to ceiling window on the West elevation.























