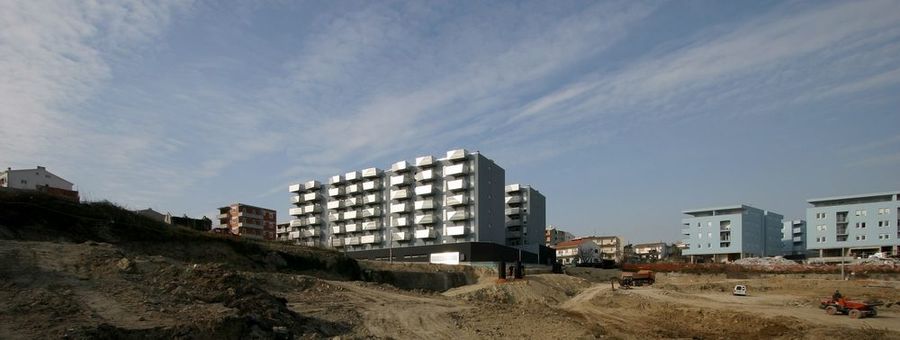
Residental Building 7-4
YEAR
2006
LOCATION
Split, Croatia
CATEGORY
Residential Architecture
Text description provided by architect.
The masses, as defined by the master plan, form the U-shaped cross section with the mass of garage, and form a united whole.
“Add-on” balconies dynamize the composition and represent a spatial extension of the mass.
The reflection in folded balcony surfaces provides visual alternations to the structures appearance, depending on the time of the day and weather conditions.
At the same time, different shapes of balconies signify and creates unique appearance of the single balcony, identifying particular apartment.













