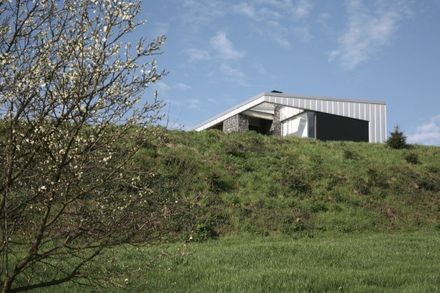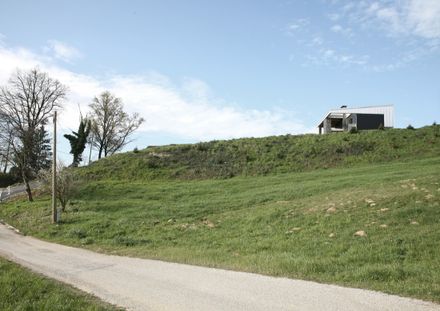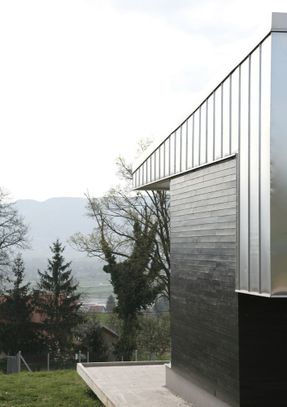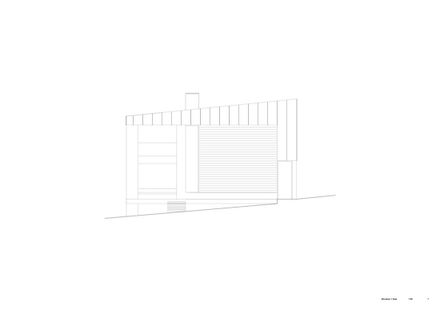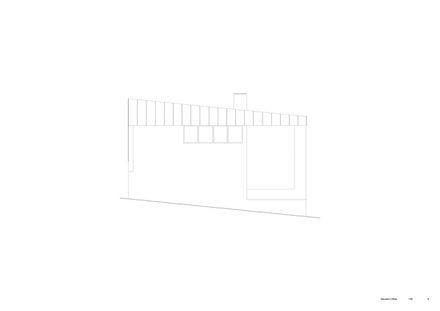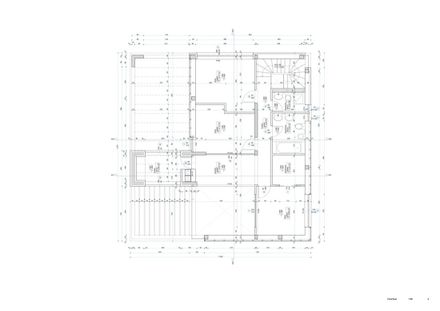Family House Pojatno
AREA
235.0 m2
PROJECT YEAR
2006
The desire of a young married couple with two children was to have a house of modern expression that takes elements of local architecture.
The architects were able to accomplish this by material selection of natural concrete, rough stone, aluminum, pine wood, glass, and through form and local spatial solutions, large porch and central fireplace.
This design creates space that provides privacy while emphasizing the best view to the landscape.
The shaping and use of materials has created a dialogue between a contemporary perception of space and rural environment.
The materials appearing on the facades and roof are also reflected in the interior spaces. The outer and inner spaces naturally become blurred, highlighting the relationship with the environment.
Over the porch accented by its anodized aluminum roof, is access to the hall. The hall spills into a unified space that contains a living room, dining room and kitchen.
The living room has a double height ceiling, and together with the remaining adjacent rooms is oriented towards the southeast with a view to the mountain Medvednica beyond.
In front of the unified space is a large covered terrace with a built in concrete bench, timber storage, and the fireplace. The external and internal fireplace is central element in the house, around which the remaining inner and outer spaces are organized.
Upstairs are two bedrooms for the children, a master bedroom with separate cloakroom, two bathrooms and galleries oriented towards the living room.
The master bedroom is a double height space and has a visual connection to the central area of residence. A small terrace is accessed through the gallery on the first floor. In the basement of the house is a boiler room, wine cellar, and storage. These spaces also have separate entrances on the west side of the house.



