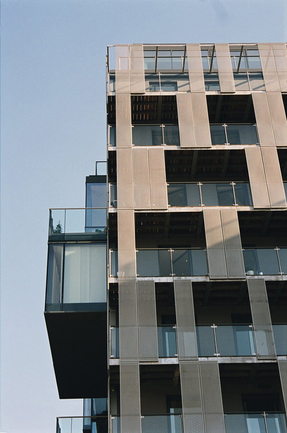PROJECT YEAR
2005
PHOTOGRAPHS
Dennis Gilbert
Text description provided by architect.
Located on the approach to London’s historic Smithfield Market, Brewery Square is part of a larger masterplan by GML Architects and Erik van Egaraat.
Hamiltons was commissioned to design the largest plot on the site for residential and retail use with associated public realm.
The massing and architecture is a direct response to the masterplan with it’s direct connections and juxtaposition of forms.
Both massing and movement were handled carefully,ensuring that permeability was active, safe and connected with the urban grain of the historic industrial area.
The architecture is robust and simple enclosing a series of space and routes.
The ground floor glass enclosure houses retail and workspace, above which there is a modular cladding system of copper, zinc or glass.
The projecting boxes facilitate larger apartments and are the backbone of what has become a very ‘sociable’ development.
Further phases by other design teams are still on site. Brewery Square has been widely exhibited, published and has been part of London Open House.
















