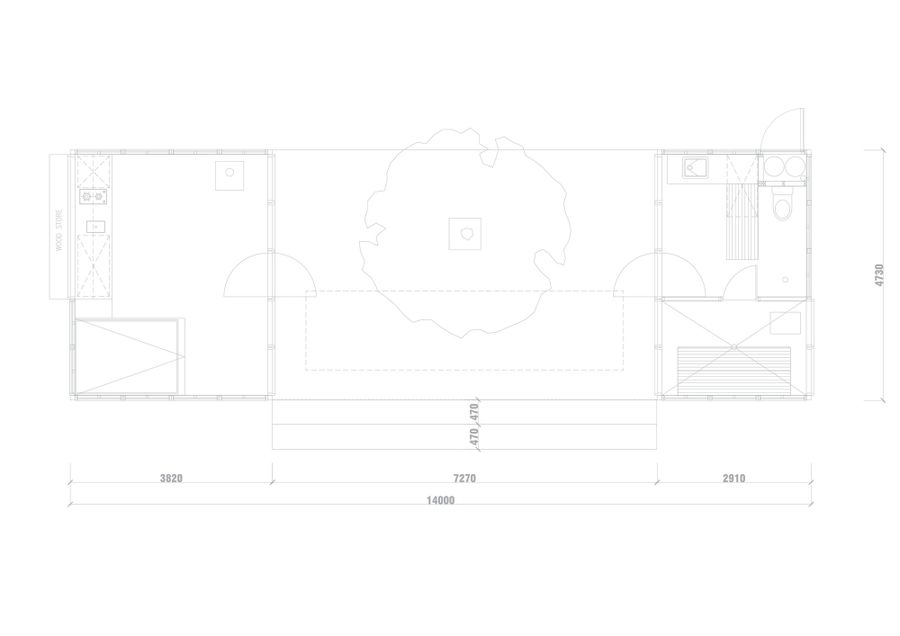
Salt Creek Rural Retreat
LOCATION
Australia
CATEGORY
Houses
YEAR
2007
ARCHITECTS
ARKit
AREA
53.0 m²
Text description provided by architect.
The Salt Creek Rural Retreat, completed in 2007 is a 1 bedroom, 1 bathroom sustainable accommodation that was prefabricated offsite in finished sections.It also features a combined sauna and shower room, and a concealed stormwater system.
The structure uses ARKit’s panelised system which provides end users with a superior quality internal environment, and a beautiful external finish.
Unlike most prefabricated construction companies who only use readily available products by other companies, ARKit’s panelised systems combine a durable external cladding, ultra-efficient insulation and dependable structural integrity to extremely high tolerances. Other sustainable features of the rural retreat include:
Supplementing passive performance with proven, high efficiency technology
Incorporating a water life cycle approach in the design of the building and selection of water systems Utilization of materials and construction techniques based on embodied carbon and life cycle analysis
Utilization of materials and finishes with low levels or no Volatile Organic Compounds to ensure good quality internal air environments for the life of the building. Utilization of products with low formaldehyde emission levels










