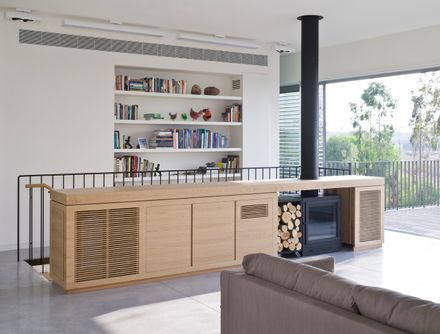
Private House In United States
CATEGORY
Houses
LOCATION
Columbus, United States
YEAR
2007
Text description provided by architect.
The steep topography of the site enabled us to create a two-level house with a separate garden for each level: a lower level for the children and an upper level for the parents, with a view to the nearby sea.
A grassy slope separates the house from the street, making it nearly invisible to passersby.
The parents’ unit is designed as a loft space subdivided by furniture into living, kitchen, dining, and sleeping areas.
The upper level, cantilevered above the children's garden, provides shade to the play area below.
The roof of the lower level creates a terrace that extends the living area of the parents’ unit out in the direction of the sea. The two gardens are connected by the slope of grass that surrounds the house.

















