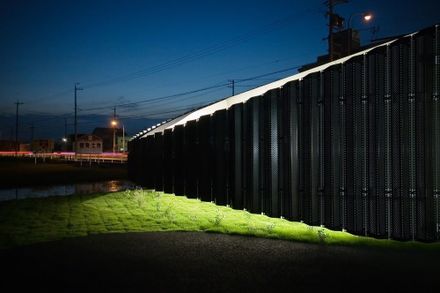Owari Orthodontic Office
CATEGORY
Medical Facilities
LOCATION
Japan
YEAR
2007
This dental Clinic is in the suburb of Nagoya, Japan. The demand of the client is the room which can be relaxed and the noticeable outside.
First, I thought that relaxation room needs to get good scenery. However, outdoor advertisings, electrical wires and structures were destroying this scenery, though there is spacious sky and rice field in Japan's suburb.
I traced good things and bad things in the landscape, then the drawing line became one belt.
By fastening the belt to the scenery, the spacious sky and rice fields are taken up but outdoor advertising, etc. are covered. And I just made the belt a architecture.
I attached the skin to the building because of decreasing solar radiation load and changing shadow expression hour by hour.
I made internal wooden core volume independent from main structure because the dental clinic has much number of times of renovation.
The role of this core is a lighting fittings and partition. In other words, it removed the doors and ceiling lights from this space. This core is covered with the recycling material that consists of paper and plastic.

















