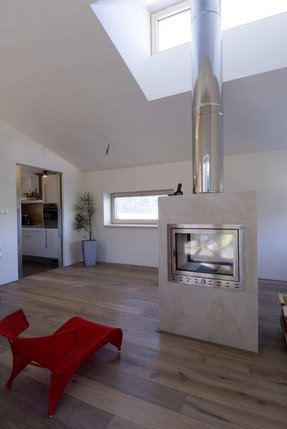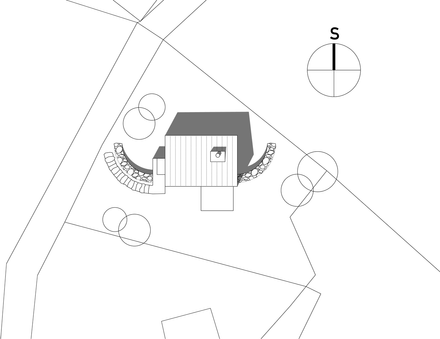Small House On A Hillside
The house is constructed at the periphery of a suburban village. The housing development turns gradually into an open woody landscape here.
The sloping shape of the plot and its unfavourable orientation to the north were decisive factors for the house shape and its internal arrangement.
The house block cuts into the steep northern slope. The height arrangement of the house enables barrier-free access to both floors directly from the ground level. The house opens to the south side thanks to the slope of its gabled roof.
Two bedrooms, sanitary facilities, a technical room and a storage room are located on the bottom floor.
Most of the area of the upper floor is filled by the sitting room connected with the separated kitchen and tambour with the main entrance to the house.
The house is heated by an electric boiler that is supplemented by a stove in the sitting room. Ventilation of all rooms is secured by a ventilation unit with recuperation.
















