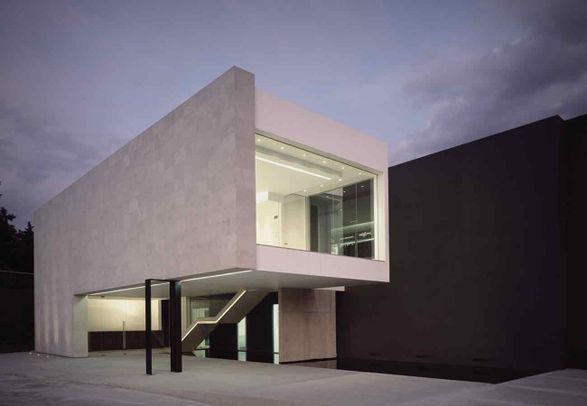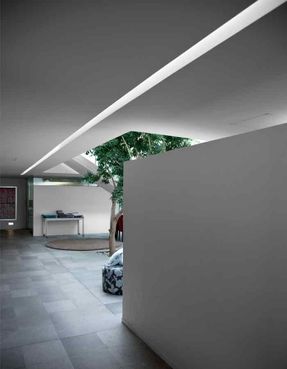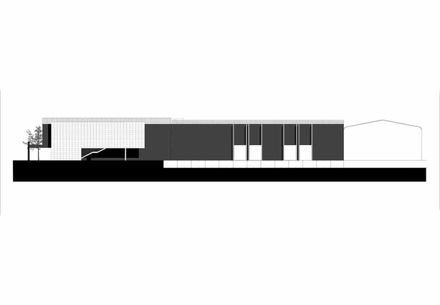Corporativo Bayon
YEAR
2007
LOCATION
Mexico City , Maxico
CATEGORY
Institutional Buildings
With a 4,180 sqm program involving warehouses and offices, the building unfolds trough the linearity of the platform.
This linearity and horizontality of the building break with the access doors creating movement on the facade and a natural light entrance as well.
Giving emphasis on the access, an element that overcomes the facade without hiding what happens behind it was proposed, creating a contrast in between the volumes of each, emphasized by the change of color and material.
The access volume holds the “showroom” creating a roofed uncovered area that with the help of a water mirror makes that this one floats on top of the other.
A north orientation and a tree filled view define the placements of the executive privates, and the board meeting room. On the other end you can find an antique nave industrial that was kept to give the complex a contrast and a look to the past.
The access lobby extends across a hall that leads into a great central patio that its located in the center of the project and besides splitting the different areas of the project, it organizes them and works as a distribution centre.
The inner spaces have a visual prolongation emphasized by the use of the same material on both the inside and the outside floor. The materials were carefully chosen to harmonize the complex and to define inner and outer spaces all within functionality and durability required for this kind of projects.
In the office areas a modular gray toned carpet was proposed and on the common areas like the meeting rooms, eating hall, and terraces with hammered marble was proposed to give texture to this areas.
The connection in between both volumes and the movements of the corners in cantilever along with the verticality of the doors give dynamism to the building.















