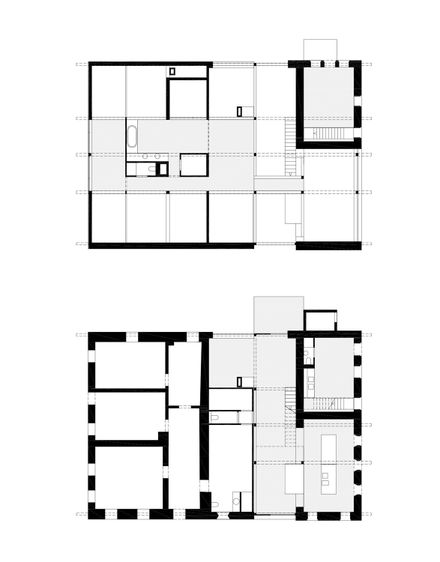ARCHITECTS
Martin Mutschlechner & Barbara Lanz
PHOTOGRAPHS
Günter Richard Wett
YEAR
2007
LOCATION
Mutters , Austria
CATEGORY
Houses, Renovation
This home is located on the western outskirts of Gärberbach just above Innsbruck.
The structure was formerly used for agriculture purposes as a mill and later a dedicated chapel which was the scene of the celebration of Mass with Andreas Hofer before the Bergisel battle.
The juxtaposition of new and old is revealed in the architectural structure of the building.
This transformation is the design solution for natural illumination and a high-quality interior with a limited color palette.
Partially opened on two floors, the ground floor serves as the main living space, with a cooking area and living room.
The bedrooms are situated on the second floor with limited light and exposure to the more public spaces below.
This separation was intentional, creating a feeling of intimacy on the second floor and a fluid and open first floor.
The hallway is the connecting thread and was designed to provide calm and naturalness while moving through the home.


















