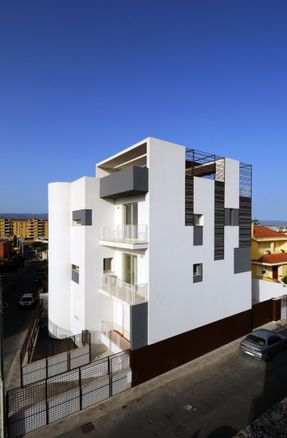Condominio Ch
CATEGORY
Apartment,Renovation
LOCATION
Cagliari , Italy
YEAR
2007
ARCHITECTS
C+C04studio
PHOTOGRAPHS
C+C04studio
Condominio CH is a renovation of a building to house four small residential units. The building was built in the 80s in a peripheral area of the city completely urbanized and built up spontaneously from the '70s until the mid 90s, until the local government deregulation has finally converted into a buildable plan of urban renewal.
The building, originally built for a family, was purchased, restored and put on the market by a building contractor who has grasped the need to intervene through an operation that was not merely intended to install a new feature in the building, but can reveal some quality - already inexplicably present - highlighted by the intervention of recovery. The project originates from the request of the client to create a new image of the building.
The project has addressed the issue through two actions: to detect and filter.
The total volume stereometry appeared once as a value that the project has simply rediscovered, through the removal of parapet walls, partitions, small superfluous and incongruous additions.
The new "mask" was completed with the installation of a texture-filter that seems to arise from the massive wall along the external facade and build a pergola filter, is required for repair of the attic space from the sun and to enhance a space where you can see the landscape open to the sea.
The building is thus a new balance in the relationship between wall surface and metal structure, the first massive, the second is thin and open. The balance-contrast is emphasized by the use of white to highlight the newfound stereometric purity and color of oxidized iron to the metal structure.
The apartments are spread over three levels. On the ground floor the unit is more spacious while the first and second level develop three apartments, of which one is duplex.











