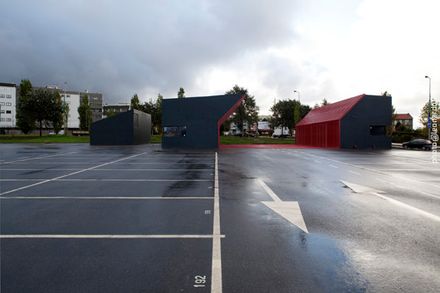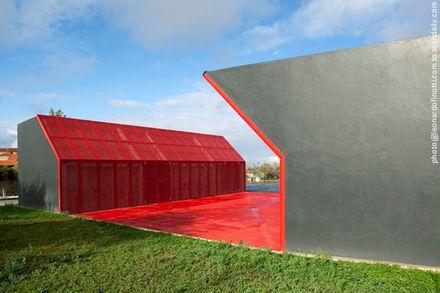
Manhufe Parking Lot
ARCHITECTS
Guilherme Machado Vaz
PHOTOGRAPHS
Leonardo Finotti
YEAR
2007
LOCATION
Portugal
CATEGORY
Parking
Text description provided by architect.
This building supports a big Parking lot that once a year is used as a fair ground. It functions as a spacial reference in the vast parking field.
That is translated in it’s fractured form which emphasizes in a cromatic way this idea.
To bring this inside space to open air makes it a place where people meet, a meeting point, and also a place from where they can Access its public services.
A third building, not fractured, makes the idea stronger and enhances the contrast of the whole.

T +351 223 176820
Guilherme Machado Vaz
Praceta D. Nuno Álvares Pereira, 20 5th, Floor Sala FY D. Nuno Building, 4450-218 Matosinhos, Protugal

















